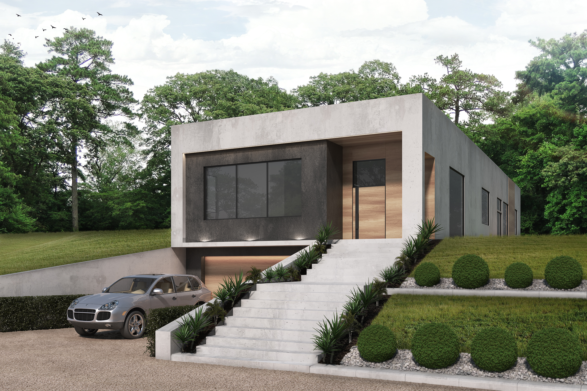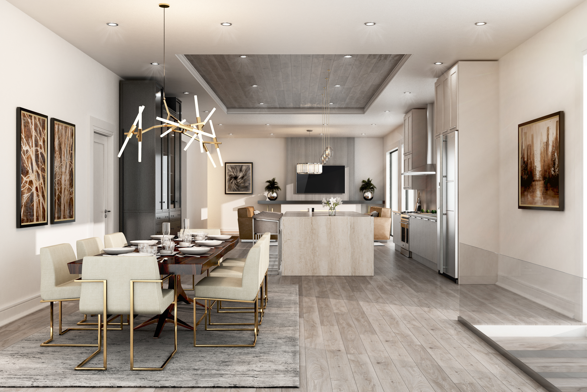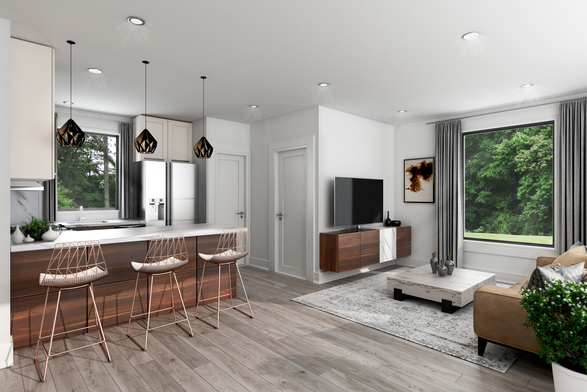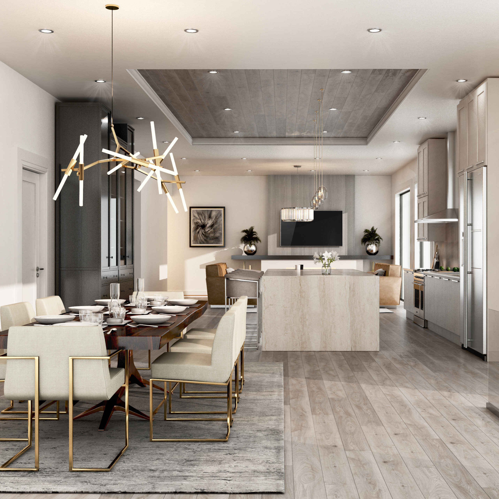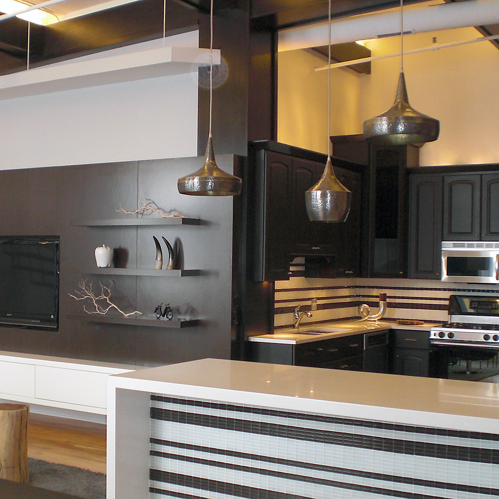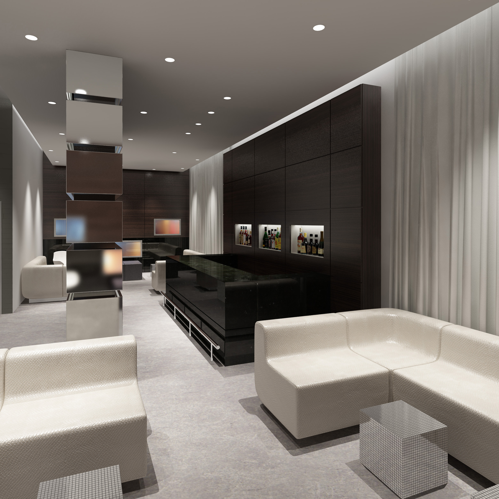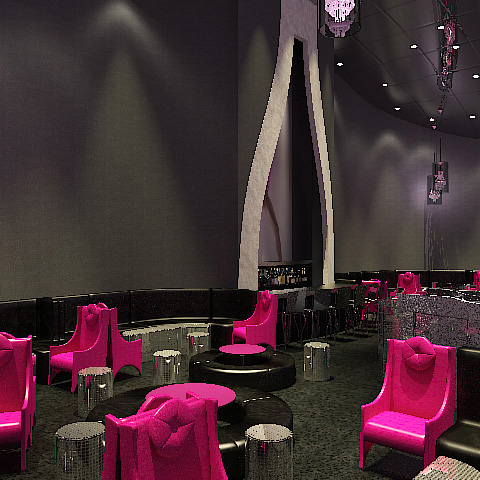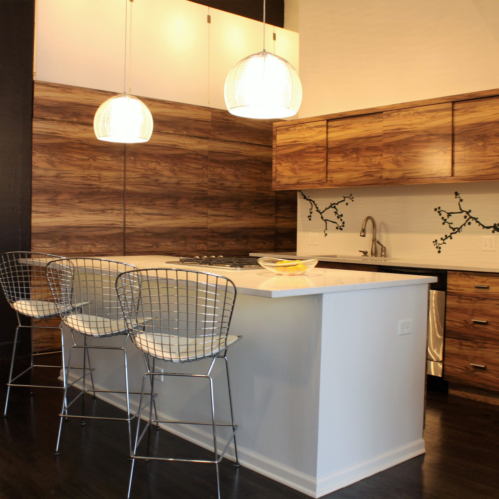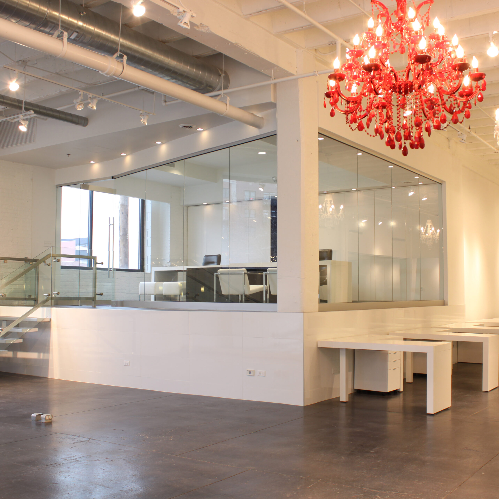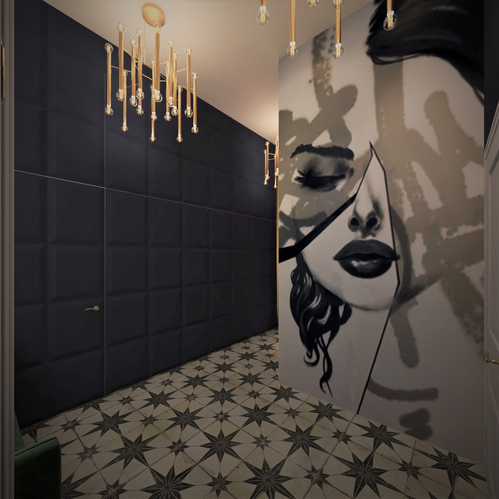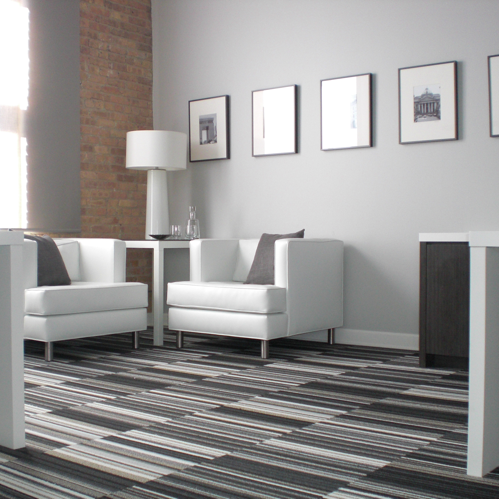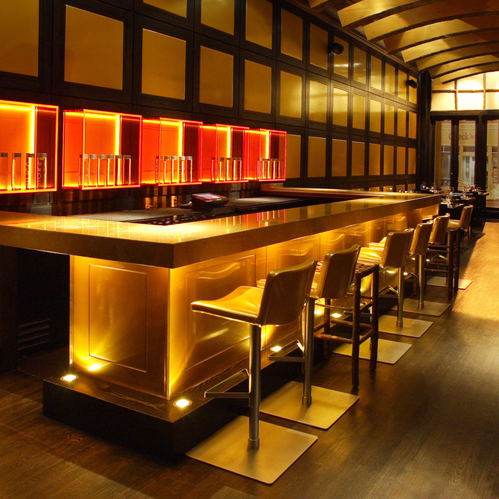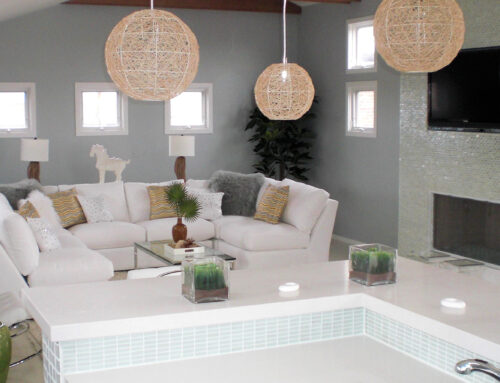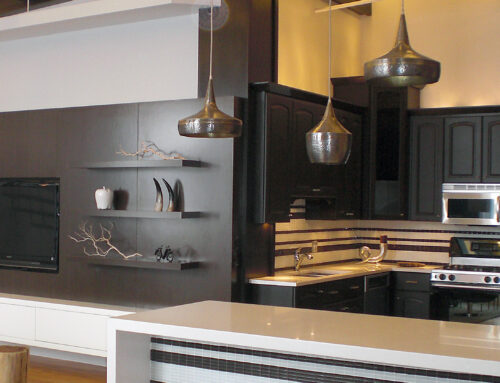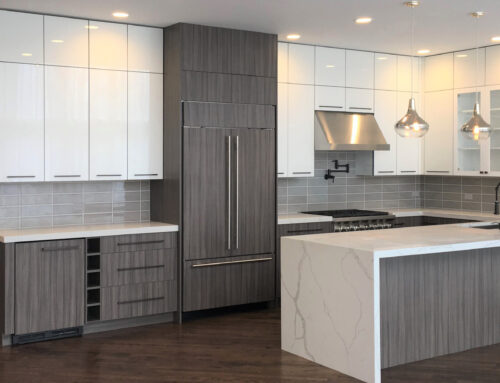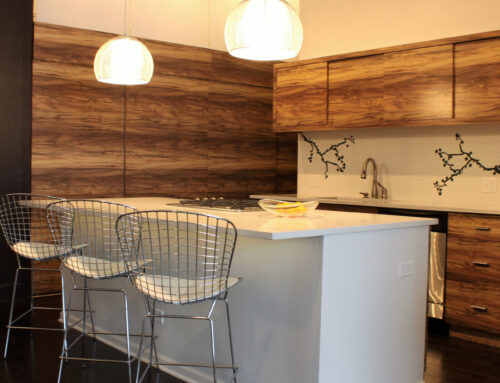Modern Ranch Concept(4bd/3bath) with detached Guest House (1bd/1bath) for a private 1.5-acre wooded lot.
The combined 3900 square foot home was designed by Jordan Guide Design from the inside out and includes a 3-car garage and many other features for today’s modern extended family. The open space plan and abundant windows blur the boundaries between indoor and outdoor living and further expand the visual experience of the space. The home is currently in the pre-construction phase and can be further customized to meet specific needs.
Features Include:
- Chef’s kitchen with integrated appliances and oversized 12-foot island ideal for entertaining.
- Master Suite with private patio, his and her walk-in closets, and spa-inspired bath with soaking tub and rain shower.
- Generously sized Bedrooms accommodate king-sized beds with ample closet space.
- Living Room complete with fireplace and integrated entertainment elements
- Separate lounge/ sitting area next to the foyer.
- Open tread staircase leading to lower level lounge and garages.
- Insulated Concrete Forms (ICF) construction of exterior walls for energy efficiency, longevity, and comfort.
- Architect Series windows and exterior doors for energy efficiency and comfort.
View More Projects
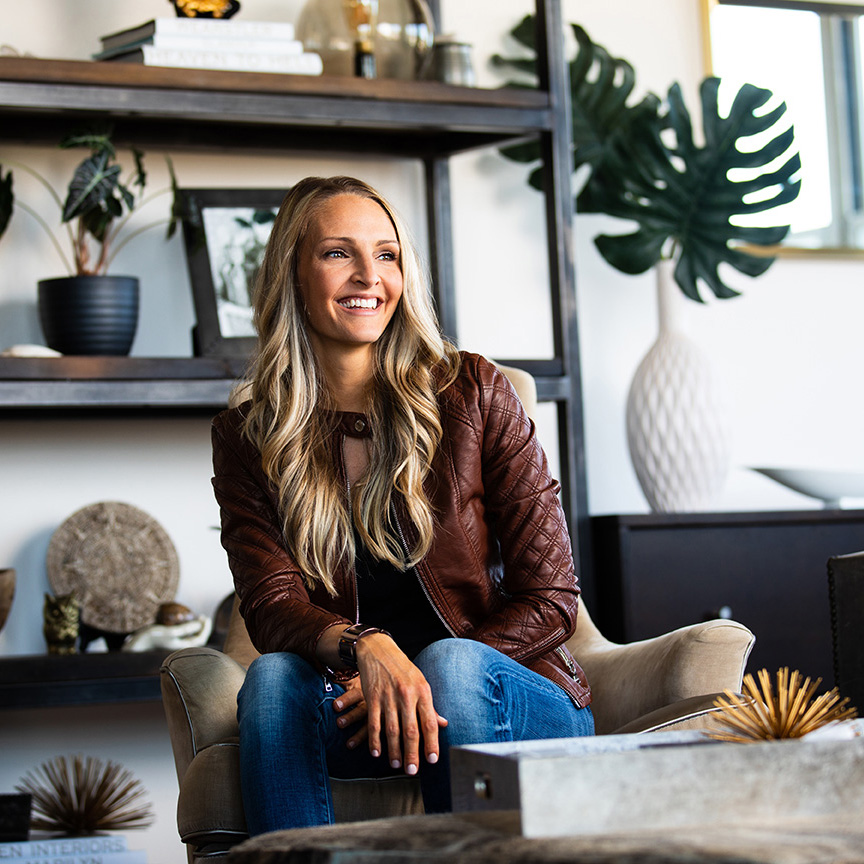
Let’s Do This
Your space should reflect who you are and enhance how you live—and that’s exactly where Jordan Guide comes in. With a passion for thoughtful, functional design, Jordan blends individuality with timeless style to create spaces that feel as good as they look.
Let’s reimagine your space—reach out to Jordan today.


